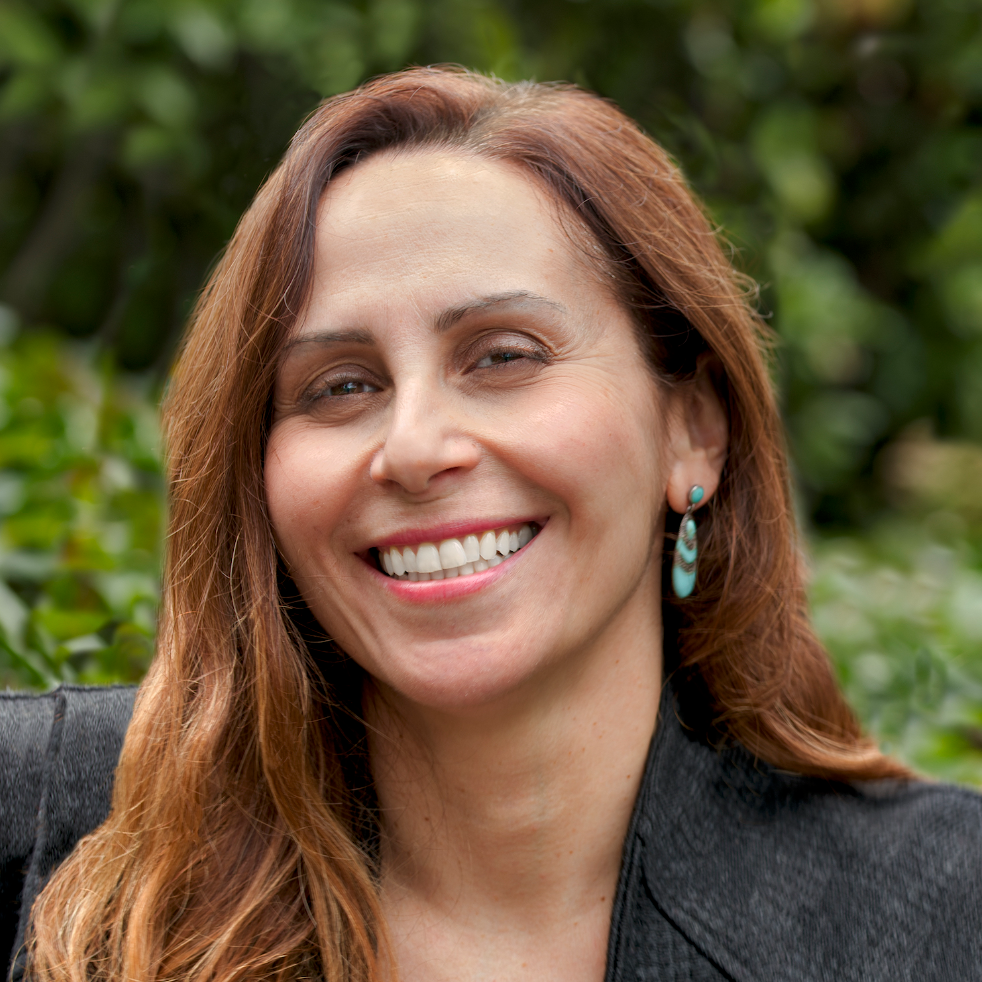$430,000
$424,900
1.2%For more information regarding the value of a property, please contact us for a free consultation.
3 Beds
2 Baths
1,357 SqFt
SOLD DATE : 10/01/2025
Key Details
Sold Price $430,000
Property Type Single Family Home
Sub Type Single Family Residence
Listing Status Sold
Purchase Type For Sale
Square Footage 1,357 sqft
Price per Sqft $316
MLS Listing ID CRPW25129022
Sold Date 10/01/25
Bedrooms 3
Full Baths 2
HOA Y/N No
Year Built 1990
Lot Size 0.679 Acres
Acres 0.6791
Property Sub-Type Single Family Residence
Property Description
Beautifully Renovated Lancaster Ranch Home with Modern Finishes and Room to Grow. Move-in ready and thoughtfully updated, this single-story, 3-bedroom, 2-bathroom ranch-style home offers the perfect blend of comfort, design, and usable outdoor space on a flat, fully fenced 0.67-acre horse-zoned lot. The home features 1,357 sq ft of bright and functional living space with vaulted ceilings, luxury vinyl plank flooring throughout, and French doors that open to a spacious backyard with a covered patio—ideal for relaxing, entertaining, or expanding your lifestyle outdoors. The fully renovated kitchen includes GE stainless steel appliances (gas range with crisp mode, microwave, and dishwasher), Carrara white quartz countertops with an under-mount sink, shaker-style cabinetry, a gooseneck faucet, and recessed lighting. Both full bathrooms have been modernized with seamless acrylic tub/shower combos, new vanities and fixtures, marble-look porcelain floor tiles, and solid-surface counters. The primary suite features a walk-in closet, French doors that open to the yard, and a private en suite bath. A second bedroom also features a walk-in closet. Additional upgrades include all new doors, baseboards, trim, electrical fixtures, decorator-style outlets and switches, fresh two-tone paint, a
Location
State CA
County Los Angeles
Zoning LCRA
Interior
Interior Features Storage, Breakfast Bar, Updated Kitchen
Heating Central
Cooling Central Air
Flooring Tile, Vinyl
Fireplaces Type Decorative, Living Room, Wood Burning
Fireplace Yes
Appliance Dishwasher, Gas Range, Microwave
Laundry In Garage
Exterior
Exterior Feature Back Yard, Front Yard, Sprinklers Automatic, Sprinklers Front, Other
Garage Spaces 2.0
Pool None
Utilities Available Other Water/Sewer, Cable Available, Natural Gas Available
View Y/N true
View Other
Total Parking Spaces 2
Private Pool false
Building
Lot Description Level, Back Yard
Story 1
Foundation Slab
Water Other
Architectural Style Ranch
Level or Stories One Story
New Construction No
Schools
School District Antelope Valley Union High
Others
Tax ID 3070003006
Read Less Info
Want to know what your home might be worth? Contact us for a FREE valuation!

Our team is ready to help you sell your home for the highest possible price ASAP

© 2025 BEAR, CCAR, bridgeMLS. This information is deemed reliable but not verified or guaranteed. This information is being provided by the Bay East MLS or Contra Costa MLS or bridgeMLS. The listings presented here may or may not be listed by the Broker/Agent operating this website.
Bought with DanielCabrera
GET MORE INFORMATION


