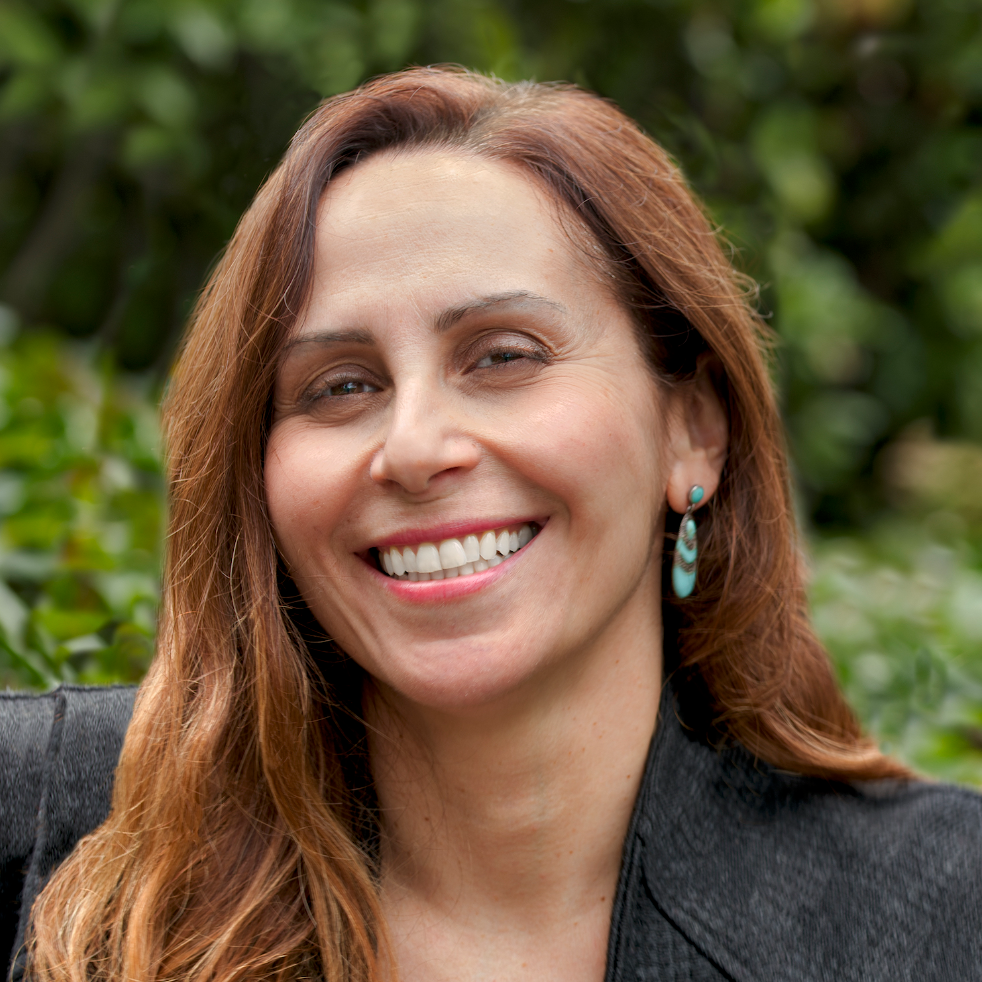$6,250,000
$6,249,000
For more information regarding the value of a property, please contact us for a free consultation.
6 Beds
5.5 Baths
4,612 SqFt
SOLD DATE : 10/01/2025
Key Details
Sold Price $6,250,000
Property Type Single Family Home
Sub Type Single Family Residence
Listing Status Sold
Purchase Type For Sale
Square Footage 4,612 sqft
Price per Sqft $1,355
MLS Listing ID ML82018567
Sold Date 10/01/25
Bedrooms 6
Full Baths 5
Half Baths 1
HOA Fees $180/mo
HOA Y/N Yes
Year Built 2008
Lot Size 2.206 Acres
Acres 2.2058
Property Sub-Type Single Family Residence
Property Description
Built in 2008 by Greenbriar Homes, this single-level Mediterranean estate sits in the prestigious Shannon Valley Ranch, an enclave of only 13 residences across 80 acres. Spanning 4,612 square feet, the dramatic open design features six bedrooms and five and a half baths. The formal entry opens to soaring ceilings, wide sunlit hallways, and elegant gathering spaces, including a living room with coffered beam ceilings, a lavish dining room with butlers pantry, wet bar, and wine display. The chef's kitchen boasts Wolf and Sub-Zero appliances, cherry cabinetry, granite counters, oversized island, hand-scraped floors, and a casual dining nook flowing seamlessly into the family great room. Three fireplaces enhance the warmth, while two en suite bedrooms and a luxurious primary retreat with fireplace, dual walk-in closets, and spa bath ensure comfort. On 2.2 flat west-facing acres with views of the hills and valley, the resort-style grounds include a Pebble Tec pool with waterfall and spa, full outdoor kitchen and pizza oven under a gazebo, fire pit, sports grounds, and multiple patios. Additional highlights: three-car garage, city utilities, solar pool system, and a prime location minutes to Whole Foods, top Los Gatos schools, and downtown.
Location
State CA
County Santa Clara
Zoning A-20
Interior
Interior Features Family Room, Formal Dining Room, Pantry
Heating Forced Air
Cooling Central Air
Fireplaces Number 3
Fireplaces Type Family Room, Living Room
Fireplace Yes
Appliance Gas Range, Microwave, Trash Compactor, Water Softener
Exterior
Garage Spaces 3.0
Pool Solar Heat
Private Pool true
Building
Story 1
Level or Stories One Story
New Construction No
Schools
School District Los Gatos-Saratoga Joint Union High
Others
Tax ID 56724012
Read Less Info
Want to know what your home might be worth? Contact us for a FREE valuation!

Our team is ready to help you sell your home for the highest possible price ASAP

© 2025 BEAR, CCAR, bridgeMLS. This information is deemed reliable but not verified or guaranteed. This information is being provided by the Bay East MLS or Contra Costa MLS or bridgeMLS. The listings presented here may or may not be listed by the Broker/Agent operating this website.
Bought with Sherri J.Stoneberger
GET MORE INFORMATION


