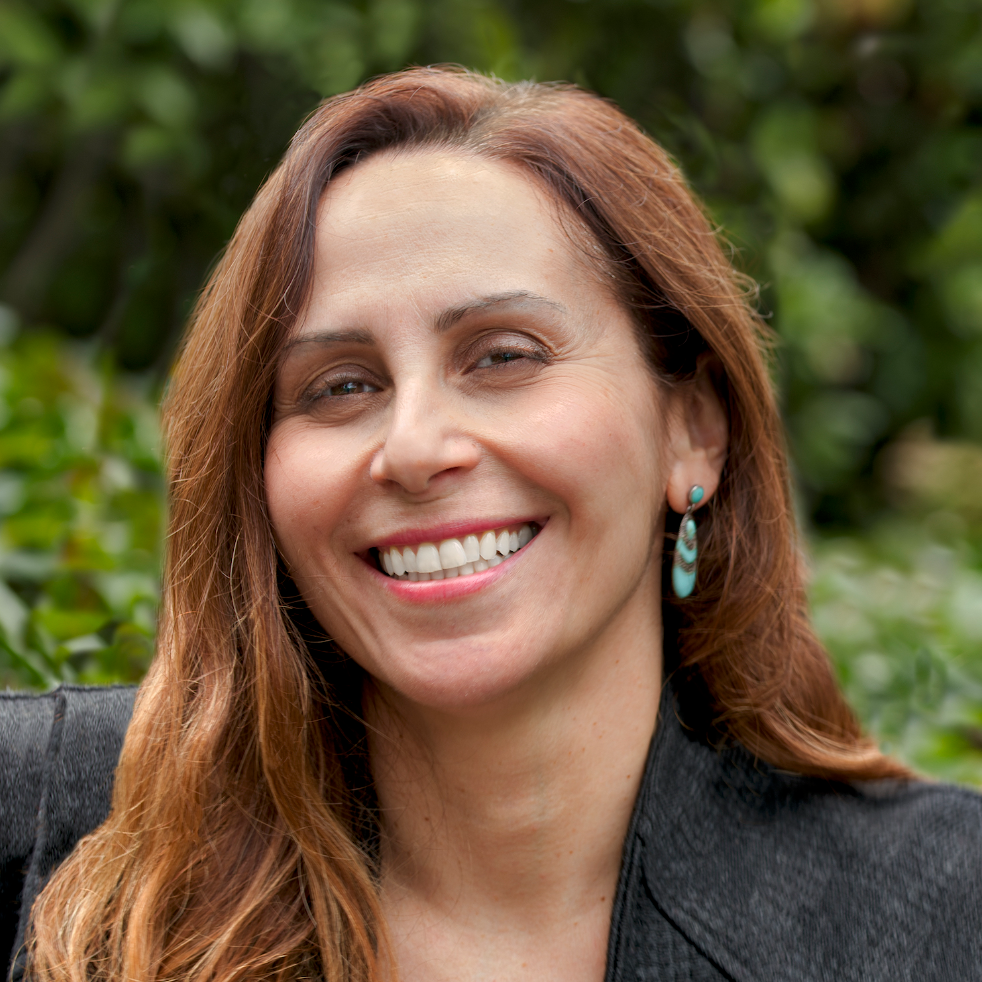$500,000
$498,750
0.3%For more information regarding the value of a property, please contact us for a free consultation.
3 Beds
2.5 Baths
2,343 SqFt
SOLD DATE : 10/01/2025
Key Details
Sold Price $500,000
Property Type Single Family Home
Sub Type Single Family Residence
Listing Status Sold
Purchase Type For Sale
Square Footage 2,343 sqft
Price per Sqft $213
MLS Listing ID CROC25059038
Sold Date 10/01/25
Bedrooms 3
Full Baths 2
Half Baths 1
HOA Fees $155/mo
HOA Y/N Yes
Year Built 2005
Lot Size 4,792 Sqft
Acres 0.11
Property Sub-Type Single Family Residence
Property Description
Large Price Reduction! Welcome to this two-story home in the highly desired Fairway Canyon Community backing to the golf course. You are greeted with a rotunda entry with mosaic tile flooring. The main level has a dining room/family room combo with a pony wall separated by wood shutters. The family room with fireplace and media niche is open to the kitchen with wood flooring, an island, granite counters with full backsplash, abundant cabinets, recessed and under-counter lighting, and a door to the yard with a covered patio. The first floor has an office space with a large built-in desk. This room could be a 4th bedroom to complement the first-floor bathroom. All 3 bedrooms and an additional office space are on the second floor. The primary bedroom has a private outdoor balcony overlooking the greenbelt and with no neighbor behind. The en-suite bath has custom decorative windows, his/her closets with mirror doors and custom closets, dual sinks, and a separate tub and walk-in shower. Two bedrooms, also with mirrored closet doors, share a secondary bathroom with dual sinks and a tub/shower combo. Other features are a convenient second-floor laundry room with a deep sink and another office area with a built-in desk. The first floor has all laminate and wood flooring, direct access to
Location
State CA
County Riverside
Interior
Interior Features Office
Heating Central
Cooling Central Air
Flooring Laminate, Carpet, Wood
Fireplaces Type Family Room
Fireplace Yes
Appliance Dishwasher, Microwave, Tankless Water Heater
Laundry Laundry Room, Inside, Upper Level
Exterior
Exterior Feature Back Yard, Front Yard
Garage Spaces 2.0
View Y/N true
View Park/Greenbelt
Total Parking Spaces 2
Private Pool false
Building
Lot Description Back Yard
Story 2
Level or Stories Two Story
New Construction No
Schools
School District Beaumont Unified
Others
Tax ID 413513012
Read Less Info
Want to know what your home might be worth? Contact us for a FREE valuation!

Our team is ready to help you sell your home for the highest possible price ASAP

© 2025 BEAR, CCAR, bridgeMLS. This information is deemed reliable but not verified or guaranteed. This information is being provided by the Bay East MLS or Contra Costa MLS or bridgeMLS. The listings presented here may or may not be listed by the Broker/Agent operating this website.
Bought with JavierSalazar
GET MORE INFORMATION


