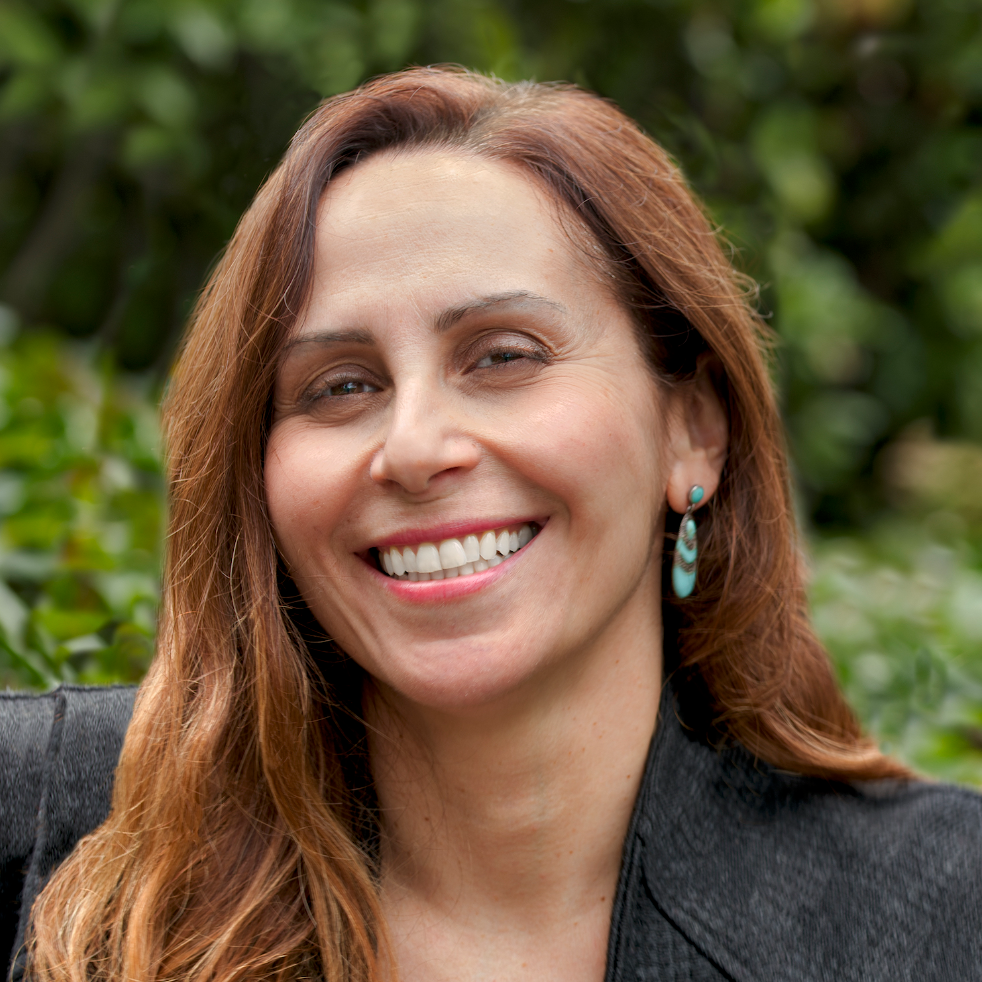$3,675,000
$2,998,000
22.6%For more information regarding the value of a property, please contact us for a free consultation.
5 Beds
2.5 Baths
2,112 SqFt
SOLD DATE : 10/02/2025
Key Details
Sold Price $3,675,000
Property Type Single Family Home
Sub Type Single Family Residence
Listing Status Sold
Purchase Type For Sale
Square Footage 2,112 sqft
Price per Sqft $1,740
MLS Listing ID ML82020459
Sold Date 10/02/25
Bedrooms 5
Full Baths 2
Half Baths 1
HOA Y/N No
Year Built 1964
Lot Size 6,120 Sqft
Acres 0.1405
Property Sub-Type Single Family Residence
Property Description
Welcome Home to 1049 Bigoak Ct in the Heart of West San Jose w/ Award Winning Lynbrook High! Located on a Quiet Cul-de-Sac. The Interior of this Home has been FULLY Remodeled Top to Bottom w/ Permits! East Facing Front Door (Excellent Direction for Vastu!) Covered Front & Back Patios & Lush Lawn in Both Front & Back! Mature Fruit Trees on Side of Home! Central AC w/ Smart Nest Thermostat, Recessed Lighting Throughout & Freshly Resurfaced Hardwood Floors Throughout! Light & Bright! Walk or Bike to ALL of Your Award-Winning Cupertino Schools! Minutes Away from Shopping & Dining- Orchard Farms Shopping Center (Grand Dynasty & Cicero's Pizza), Trader Joe's, 99 Ranch, H Mart & Cupertino Main St! Fully & Brand Newly Remodeled Bathrooms w/ Lighted Mirrors, Glass Enclosures, Quartz Countertops & Designer Mosaic Accent Tiles! Primary Ensuite has been Expanded & Includes a Dual Vanity! Primary Suite Boasts Both a Walk-In Closet behind a Sliding Barn Door + a Secondary Closet! 5 Bedrooms Total Including a Ground Floor Bedroom | Office! Light & Bright Kitchen Overlooking Back Garden w/ Breakfast Nook Area & Sliding Glass Door to the Interior! NEW Gas Range w/ NEW Hood, New Quartz Countertops & New Mosaic Herringbone Backsplash in Kitchen! 10 Min to Apple HQ! Central Silicon Valley Location!
Location
State CA
County Santa Clara
Zoning R1-8
Interior
Interior Features Family Room, Formal Dining Room, Breakfast Nook, Smart Thermostat
Heating Forced Air
Cooling Central Air
Flooring Hardwood, Tile
Fireplaces Number 1
Fireplaces Type Living Room, Wood Burning
Fireplace Yes
Window Features Double Pane Windows
Appliance Dishwasher, Gas Range, Microwave
Laundry Dryer, In Garage, Washer
Exterior
Exterior Feature Back Yard
Garage Spaces 2.0
Private Pool false
Building
Lot Description Level
Story 2
Level or Stories Two Story
New Construction No
Schools
School District Fremont Union
Others
Tax ID 37805002
Read Less Info
Want to know what your home might be worth? Contact us for a FREE valuation!

Our team is ready to help you sell your home for the highest possible price ASAP

© 2025 BEAR, CCAR, bridgeMLS. This information is deemed reliable but not verified or guaranteed. This information is being provided by the Bay East MLS or Contra Costa MLS or bridgeMLS. The listings presented here may or may not be listed by the Broker/Agent operating this website.
Bought with YvonneDong
GET MORE INFORMATION


