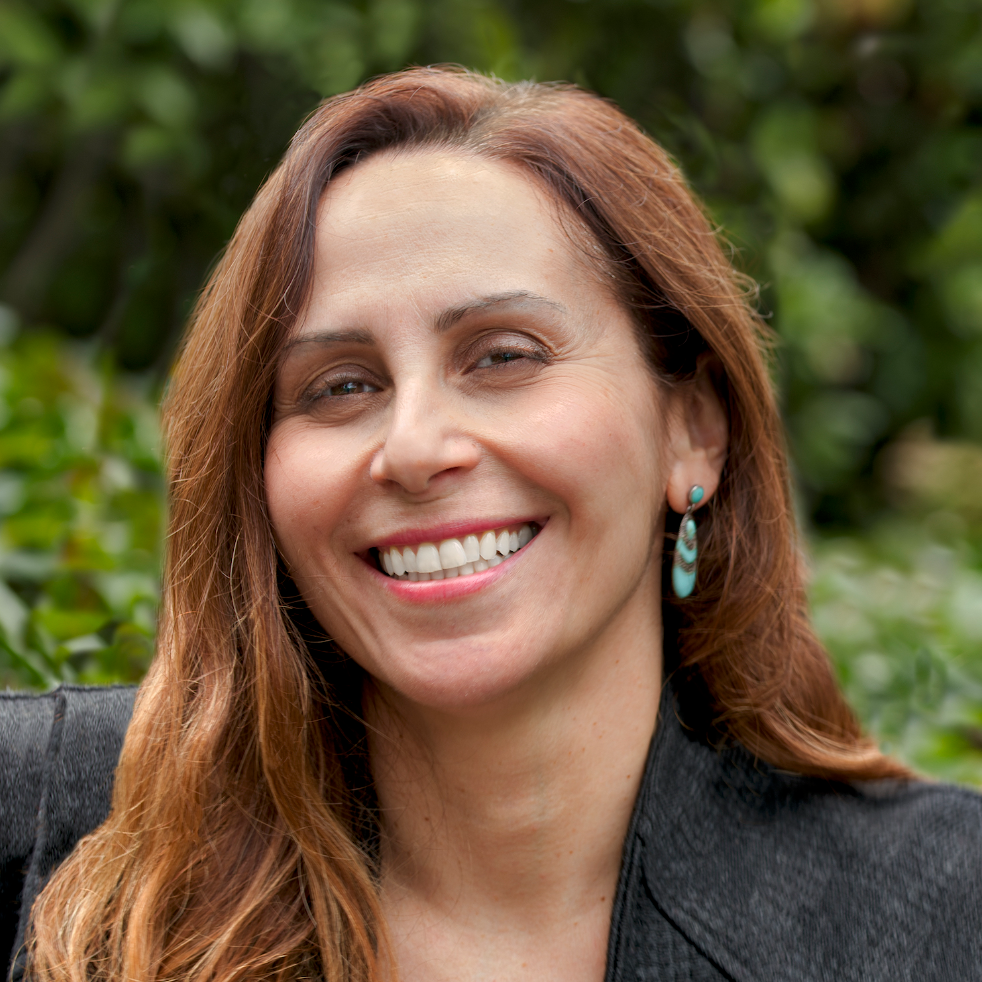$525,000
$554,900
5.4%For more information regarding the value of a property, please contact us for a free consultation.
2 Beds
2.5 Baths
2,219 SqFt
SOLD DATE : 10/02/2025
Key Details
Sold Price $525,000
Property Type Single Family Home
Sub Type Single Family Residence
Listing Status Sold
Purchase Type For Sale
Square Footage 2,219 sqft
Price per Sqft $236
MLS Listing ID CRIG24247253
Sold Date 10/02/25
Bedrooms 2
Full Baths 2
Half Baths 1
HOA Fees $380/mo
HOA Y/N Yes
Year Built 2001
Lot Size 8,712 Sqft
Acres 0.2
Property Sub-Type Single Family Residence
Property Description
Beautifully Upgraded "Wisteria" on Cul-de-sac (largest single-story model in Sun Lakes Country Club). Over $150k in recent upgrades include: Freshly Painted Exterior 10/24, Brand New A/C and Heater, New Dual-Pane Vinyl Windows thru-out, Replumbed Entire House with PEX and installed in the attic, Granite Kitchen Countertops, Stainless Steel Kitchen Appliances (Refrigerator, Double-Oven, D/W, and Built-in Microwave), Plantation Shutters thru-out, Luxury Wide Plank Waterproof Vinyl Floors, Aluminum Patio Cover, Interior Paint, Leaded/Glass Front Door and Side Panel, Epoxy Garage Floors, Built-in Garage Cabinets and Reroof of back half of roof. New Faux Grass and Drought Friendly Landscape in Front and Back Yards. Remodeled Primary Bathroom with New Vanity w/ Self-Closing Drawers & Cabinets, Quartz Countertops w/ Double Sinks, Jetted Bathtub, Tiled Walk-in Shower with Glass Enclosure, Tiled Floors, Light Fixtures, Commode and Faucets. Two sets of Concrete Steps leading to a Tiered Viewing Deck with Amazing Panoramic Views of San Gorgonio and San Jacinto Mountains and the City Lights. This home features a full 3-Car Garage, Separate Family and Living Rooms, 10' Coffered Ceilings, Huge Island Kitchen with Cabinets Galore & Pull-out Drawers in lower Cabinets, Interior Laundry Room with
Location
State CA
County Riverside
Interior
Interior Features Den, Family Room, Pantry
Heating Other, Central
Cooling Ceiling Fan(s), Central Air, Other, ENERGY STAR Qualified Equipment
Flooring Tile, Vinyl, Carpet
Fireplaces Type Family Room, Gas
Fireplace Yes
Window Features Double Pane Windows
Appliance Dishwasher, Double Oven, Gas Range, Microwave, Refrigerator, ENERGY STAR Qualified Appliances
Laundry Dryer, Laundry Room, Washer, Inside
Exterior
Exterior Feature Back Yard, Front Yard
Garage Spaces 3.0
Utilities Available Cable Connected, Natural Gas Connected
View Y/N true
View City Lights, Hills, Mountain(s), Panoramic, Other
Handicap Access Other
Total Parking Spaces 3
Private Pool false
Building
Lot Description Cul-De-Sac, Back Yard, Landscaped
Story 1
Foundation Slab
Level or Stories One Story
New Construction No
Schools
School District Banning Unified
Others
Tax ID 440350021
Read Less Info
Want to know what your home might be worth? Contact us for a FREE valuation!

Our team is ready to help you sell your home for the highest possible price ASAP

© 2025 BEAR, CCAR, bridgeMLS. This information is deemed reliable but not verified or guaranteed. This information is being provided by the Bay East MLS or Contra Costa MLS or bridgeMLS. The listings presented here may or may not be listed by the Broker/Agent operating this website.
Bought with Datashare Cr Don't DeleteDefault Agent
GET MORE INFORMATION


