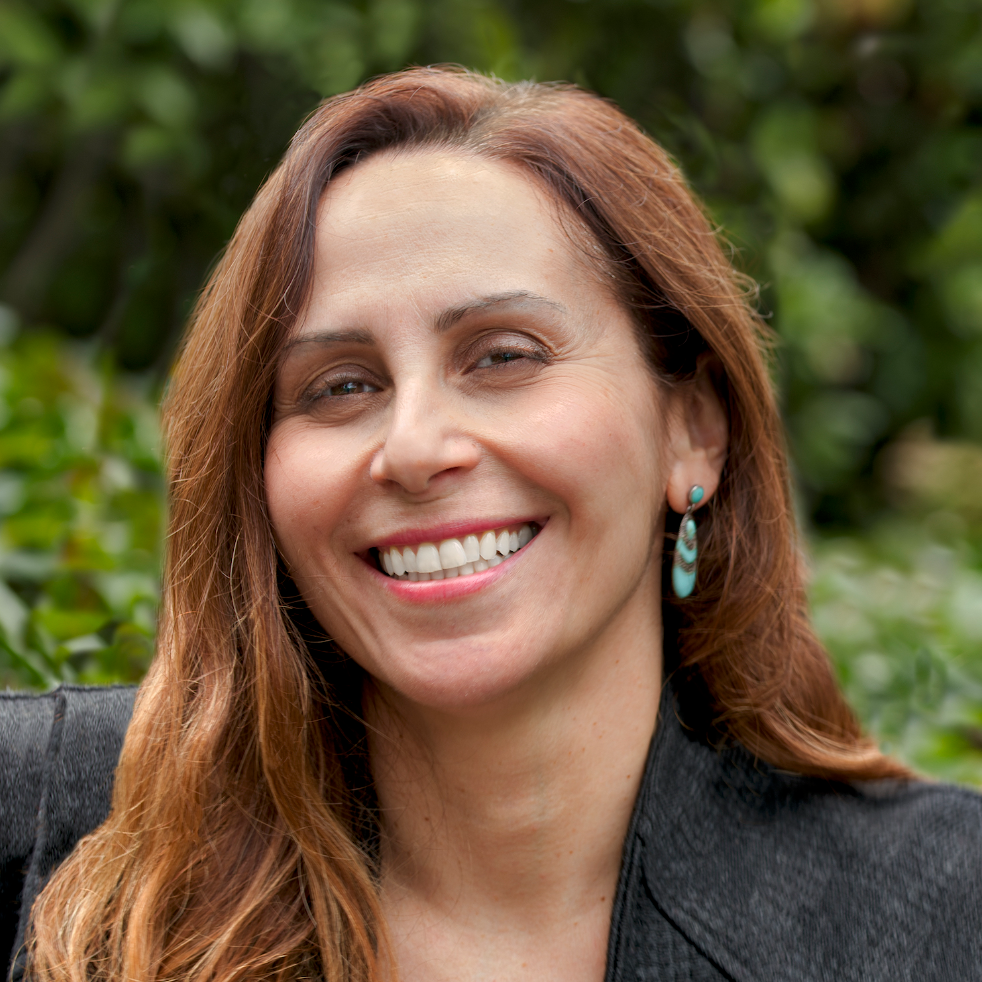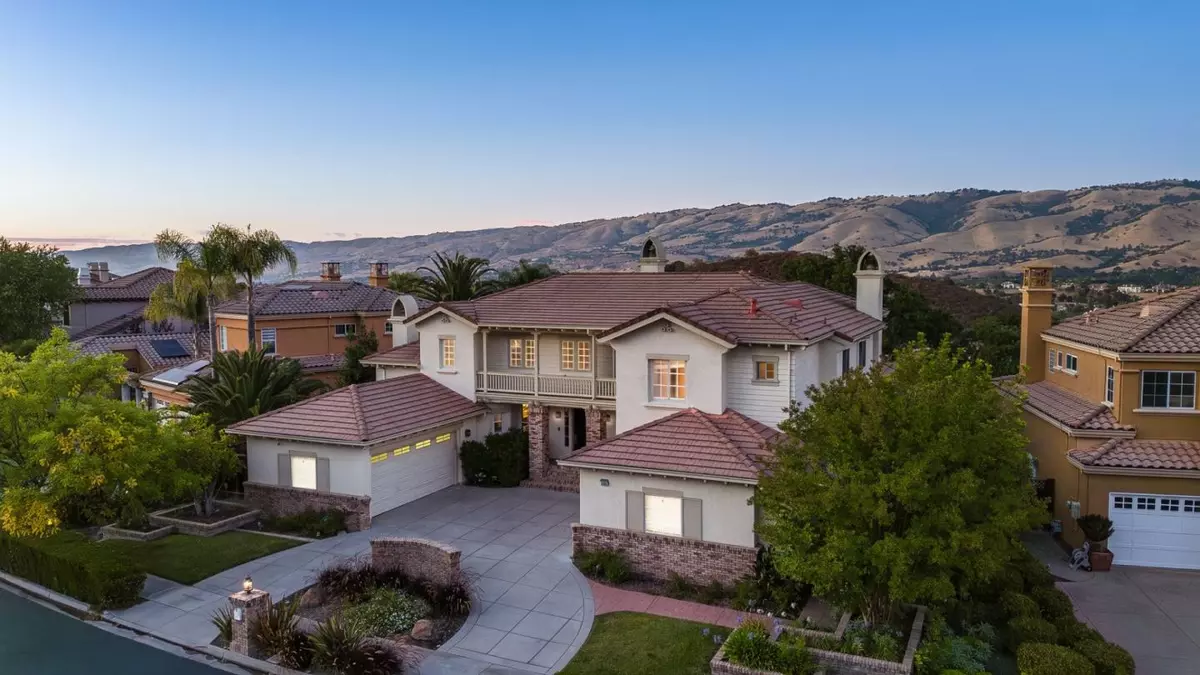$3,788,000
$3,788,000
For more information regarding the value of a property, please contact us for a free consultation.
5 Beds
4.5 Baths
3,991 SqFt
SOLD DATE : 10/02/2025
Key Details
Sold Price $3,788,000
Property Type Single Family Home
Sub Type Single Family Residence
Listing Status Sold
Purchase Type For Sale
Square Footage 3,991 sqft
Price per Sqft $949
MLS Listing ID ML82017080
Sold Date 10/02/25
Bedrooms 5
Full Baths 4
Half Baths 1
HOA Fees $205/mo
HOA Y/N Yes
Year Built 1996
Lot Size 10,794 Sqft
Acres 0.2478
Property Sub-Type Single Family Residence
Property Description
Welcome to Silver Creek Valley Country Club's Finest. Experience the panoramic golf course views of the signature 18th hold & waterfall, city light & mountain views. This stunning 5-bedroom, 4.5-bath home with a spacious 3,991 sqft of living space. It offers an array of features perfect for family living and entertaining. Fresh interior painted and updated A/C and water heater. The gourmet kitchen boasting granite countertops, double ovens, and expansive island, complemented by modern stainless appliances. The home features both formal & casual dining, including a breakfast bar and formal dining room. Enjoy the warmth of the fireplace in the separate family & living room, while the high and vaulted ceilings enhance the sense of space throughout. Flooring includes hardwood, laminate, marble, providing a luxurious feel. A large media room which can service as an office and a updated guest suite on the ground floor. Luxurious master suite with 2-ways fireplace, large walk in closet and an additional Sun Room for your morning exercise. Spacious backyard with pergola, build-in BBQ, and breathtaking views, perfect for entertaining and relaxation. A generous 4-car garage provide ample of parking space. Easy access to freeways. Close to shopping, dinning & award winning schools.
Location
State CA
County Santa Clara
Zoning A-PD
Interior
Interior Features Dining Area, Family Room, Formal Dining Room, Storage, Breakfast Bar, Pantry
Heating Forced Air
Cooling Central Air
Flooring Hardwood, Laminate
Fireplaces Number 3
Fireplaces Type Family Room, Gas Starter, Living Room
Fireplace Yes
Appliance Dishwasher, Double Oven, Gas Range, Microwave, Oven, Trash Compactor
Exterior
Garage Spaces 4.0
View Y/N true
View City Lights, Golf Course, Mountain(s), Valley
Private Pool false
Building
Story 2
Architectural Style Spanish
Level or Stories Two Story
New Construction No
Schools
School District East Side Union High
Others
Tax ID 68011006
Read Less Info
Want to know what your home might be worth? Contact us for a FREE valuation!

Our team is ready to help you sell your home for the highest possible price ASAP

© 2025 BEAR, CCAR, bridgeMLS. This information is deemed reliable but not verified or guaranteed. This information is being provided by the Bay East MLS or Contra Costa MLS or bridgeMLS. The listings presented here may or may not be listed by the Broker/Agent operating this website.
Bought with AliyaMody
GET MORE INFORMATION


